The effect of floor slopes in slips
Floor Slopes Increase the Risk of Slips.
Any slope of a floor will increase the likelihood of a slip. If this doesn't seem obvious, then view it this way - Consider a situation when you have stood on a flat, wet muddy field and compare it with when you have stood on a sloping, wet muddy slope; which are you most likely to slip on? The answer is the sloping floor surface.
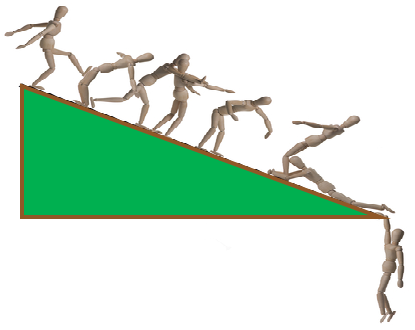
The same is true for any floor slope even if that slope appears negligible - for example, from 1 to 5 degrees from horizontal. It has therefore been calculated that an Increase in The Pendulum Test Value must happen on slopes.
The UKSRG Guidelines inform of the following: When walking on a slope, the TARGET PTV (Pendulum Test Value) should be increased by....
100 x the tangent of the slope angle.
This mathematical equation is more simply presented as: For every 1 degree of slope, add 1.75 PTV to the base figure required rounded up to the next whole number. For example, if the base figure required when a floor is wet, which the HSE have deemed to be 36PTV to offer a ‘Low potential of slip’ and a safe floor surface, then add 1.75 for each one degree of slope. The image below best shows this:
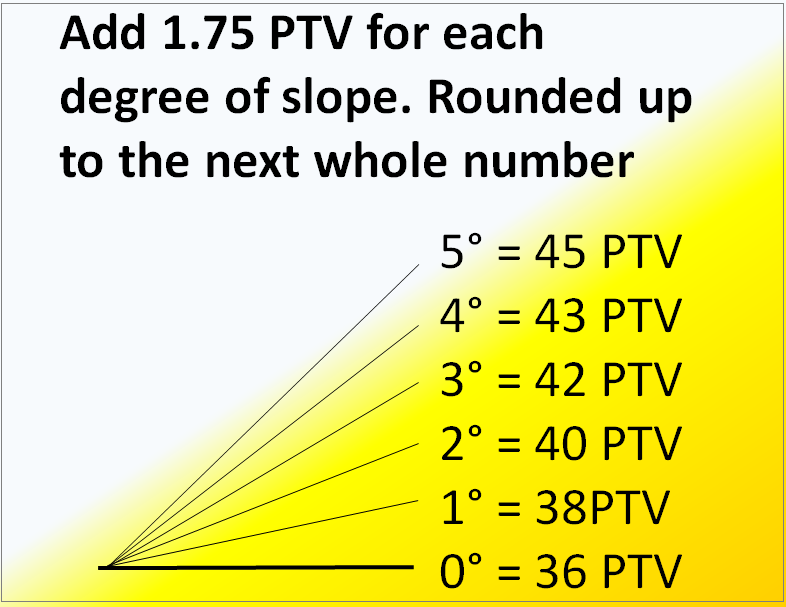
Also consider though, the steeper the angle:
- the more difficult to walk or ride up it (e.g., in a wheelchair)
- the more difficult to walk or ride down it and brake safely (e.g., in a wheelchair)
- the more difficult it is to find floor surface materials that will deliver a safe floor surface
Part M (Parts 1 and 2) of the UK Building Regulations describes what constitutes the specification of a ramp from its length and width to its approach and egress distances and its slopes. We have included just the angle and basic extracts here and we suggest you read the UK Building Regs thoroughly before Specifying / Buying New Floors
Typical Ramp / Slope Gradients
The typical gradients are between 1:12 (steeper) to in 1:20 (Shallower); the shallower the angle, the longer the distance of ramp allowable.
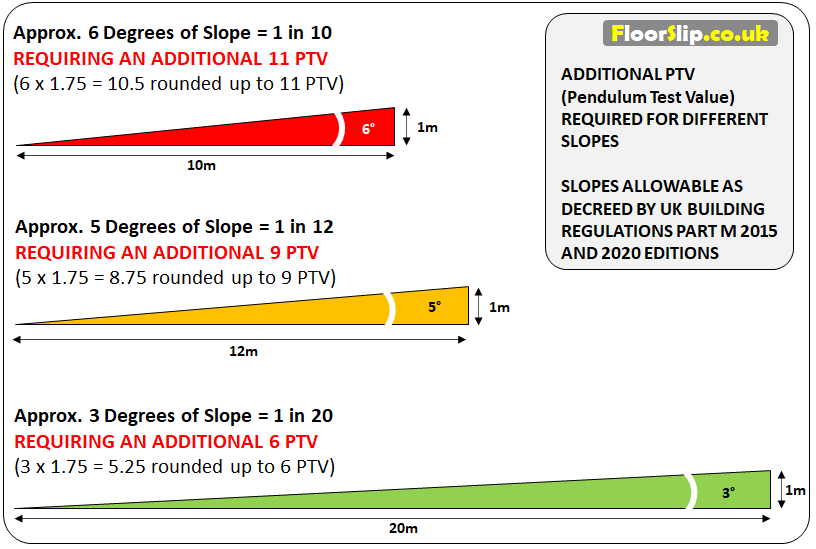
The images below from Part M of the FREE ONLINE UK Building Regulations will assist you further:
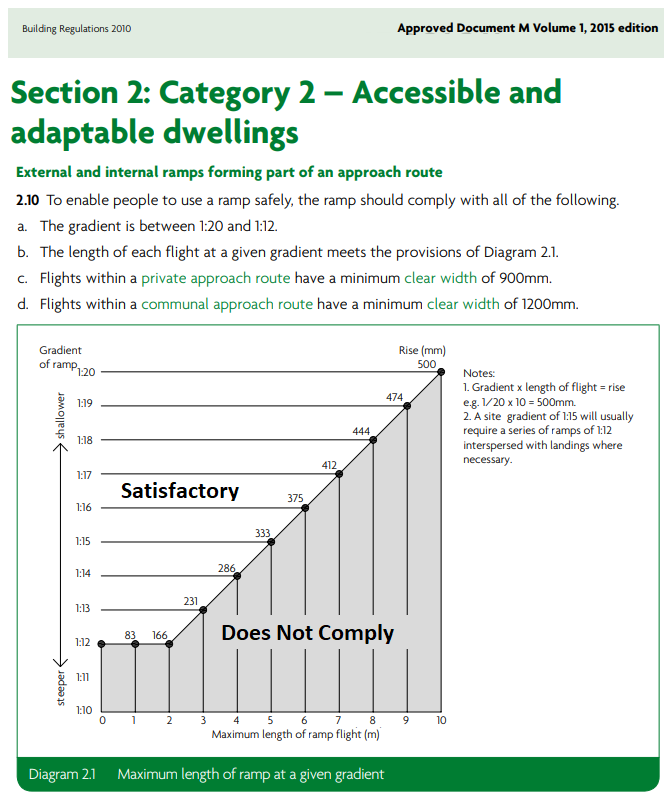
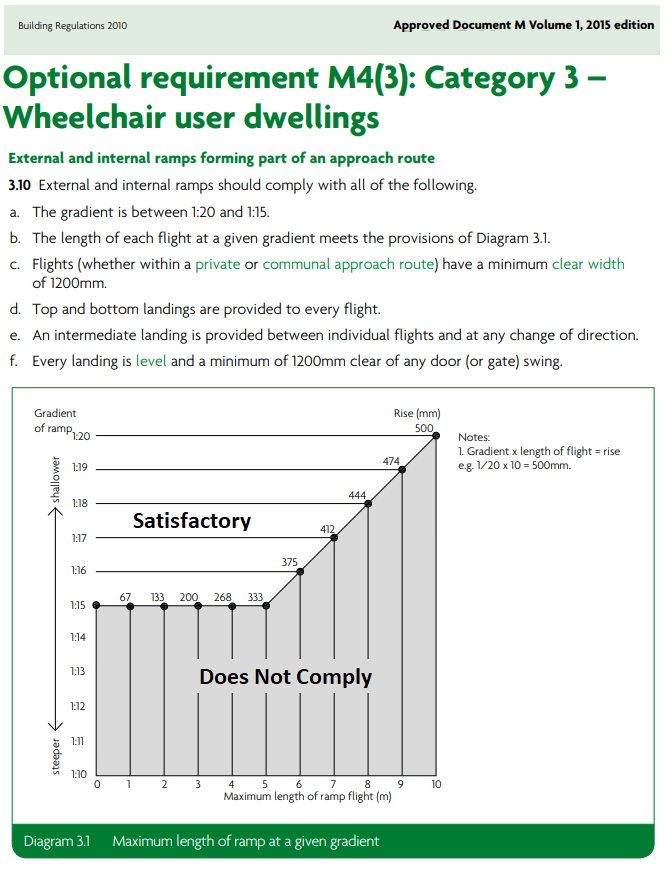
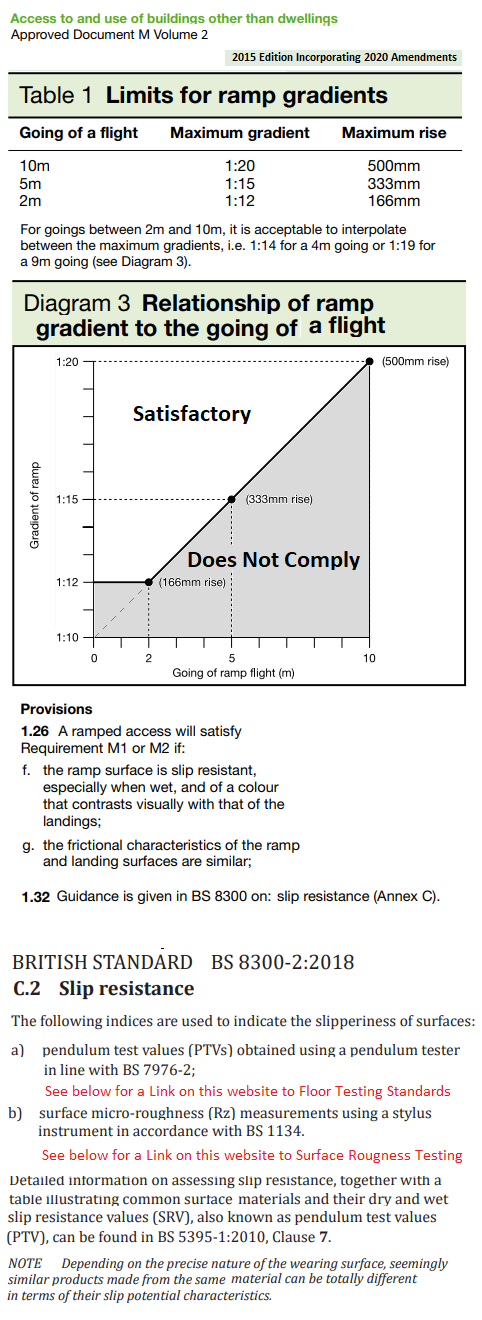
Links to: